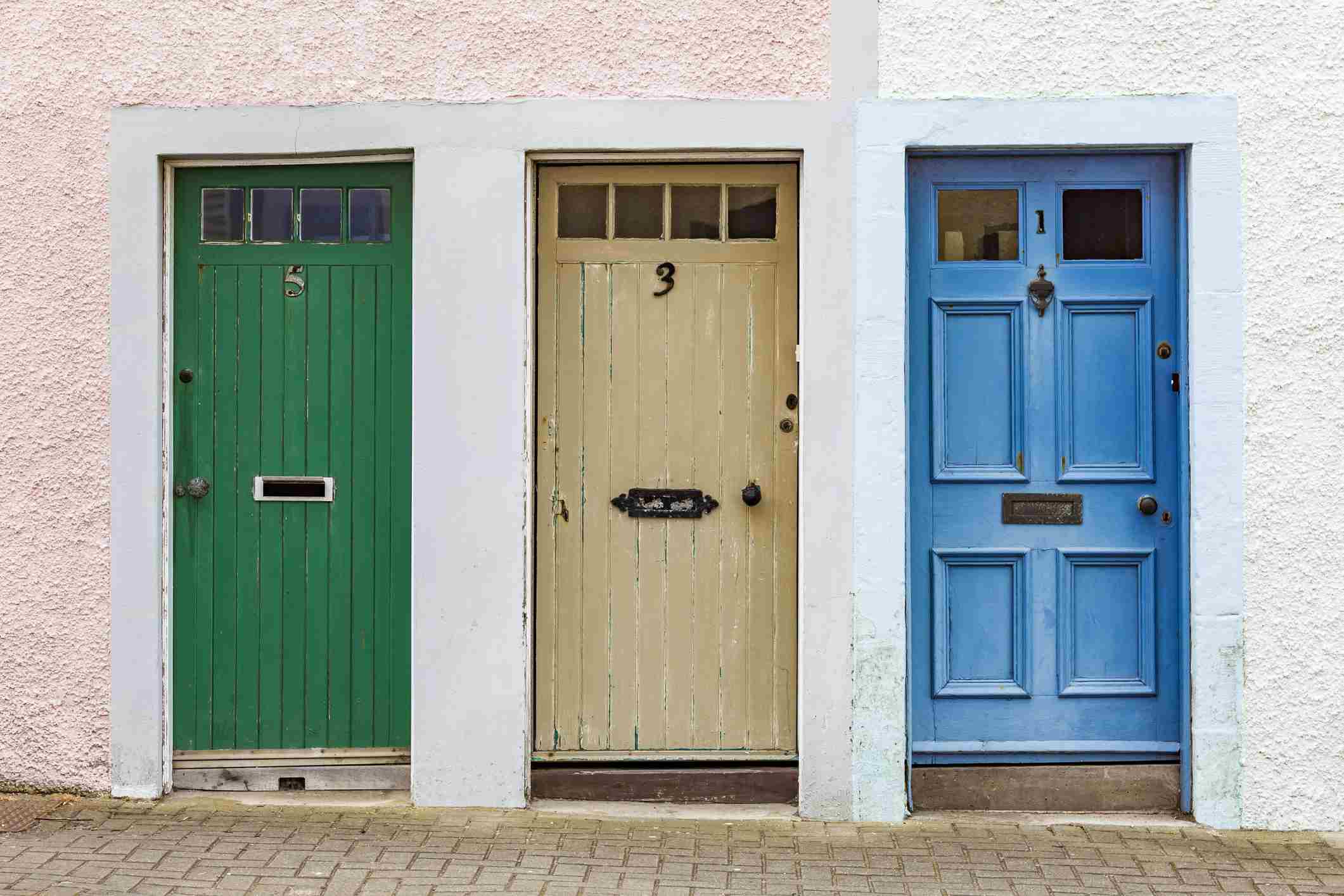Doors and Windows
Critical to any good feng shui floor plan is the position of doors and windows. In simple terms, the relationship between the windows and doors in a room defines the flow of energy; the function of the doors and windows is to channel light and energy.
The Role of Doors and Windows in Feng Shui
The shape, size, placement, and overall energy of doors and windows in any given floor plan are all very important for a good flow of energy. Simply speaking, the relationship between doors and windows defines the feng shui properties of the room, because the function of doors and windows is to channel light and energy.
In ancient tradition, both doors and windows have powerful lore connected to them. It has always been understood that both good and bad energy can come into the house through windows and doors. As such, they were always protected with mystical designs, meaningful objects, colors, etc. There are several guidelines to follow if you want to create a floor plan or a house with good feng shui.
Avoid direct alignment of doors and windows (which creates rushing energy), as well as having too many doors and windows aligned in a row (leading to weak energy). As always with good feng shui practice, a meandering, graceful, and balanced flow of energy is your goal, so avoid creating rushing or weak energy patterns in your house.
Alignment of Doors
Avoid the direct alignment of the front door and back door (or aligning either door with a big, tall window). A good feng shui floor plan creates a space for keeping and nourishing the incoming good energy in a meandering pattern, rather than letting it rush through by a direct route from a door aligned with another door or with a large window.
A direct alignment of doors is to be avoided anywhere in the house, especially when there is little space between the doors. For example, it’s best to avoid an alignment between the doors on the bedroom and bathroom; between the front door and bedroom door; and between the kitchen door and bathroom door.
Arguing Doors
Feng shui uses the term arguing doors to refer to three or more doors in close proximity, especially if they touch each other when opened. In feng shui practice, these are known as arguing doors because the energy of their placement inevitably creates arguments and discords.
By their nature, doors and windows need space around them, simply because there is so much energetic movement occurring there—both visible and non-visible. When you cramp several doors too close together, you create a quality of energy that tends to be chaotic and angry, thus the expression “arguing doors”. Living in a house with such a configuration will inevitably lead to conflicts in the family.
Limit Windows at the Back of the House
It is best to avoid too many windows along the back of the house, as this weakens the home’s energy. The rear of the house is important for the strength and nourishing power of your home, and too many windows along the rear face will weaken the power and energy of the house.
Bedroom Windows
In the bedroom, it is considered unfavorable to have too many windows. Low windows or floor-to-ceiling windows are also discouraged. These conditions lead to weak energy in the room. It is especially important to be careful with window placement and location in a smaller bedroom, as positioning a bed too close to the window is also considered bad feng shui.
Kitchen and Bathroom Windows
Feng shui places a premium on having at least one and preferably more windows in the kitchen and bathroom. While it is common sense that both these areas will much benefit from good ventilation, many modern floor plans minimize the windows in these spaces or even omit them altogether.
Floor Plan
Be mindful of the relationship between doors and windows in any floor plan, as this will govern the flow of chi, the life energy, through the house.
the spruce: How to Position Doors and Windows in a Feng Shui Floor Plan. 17. April 2019. https://www.thespruce.com/doors-and-windows-in-good-feng-shui-floor-plan-1275100





